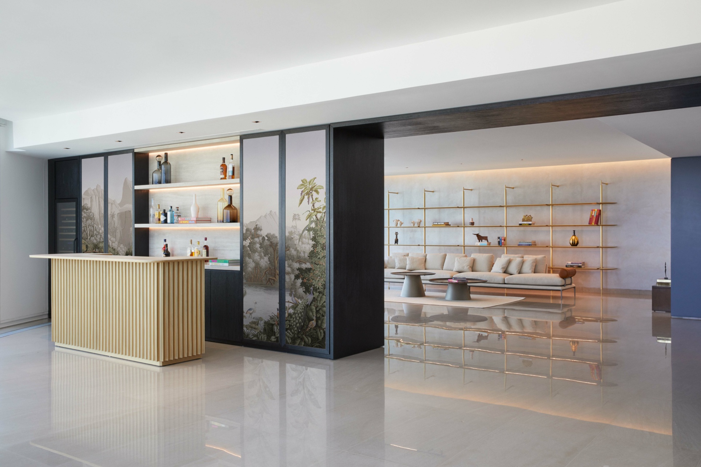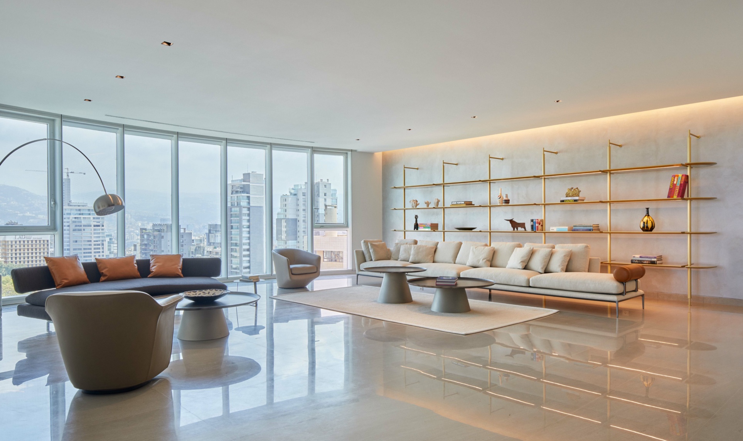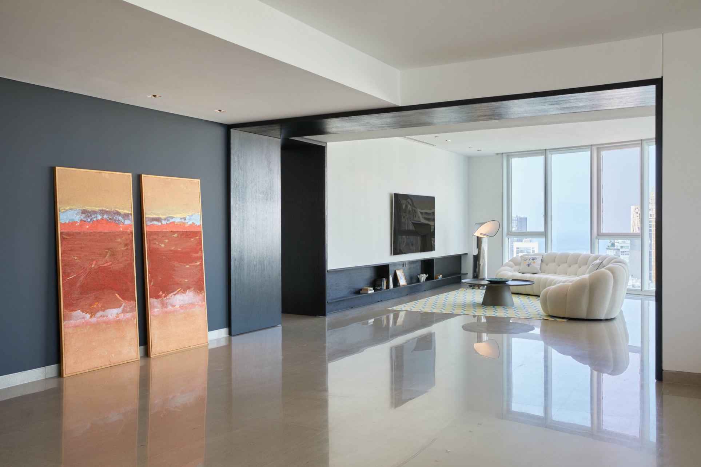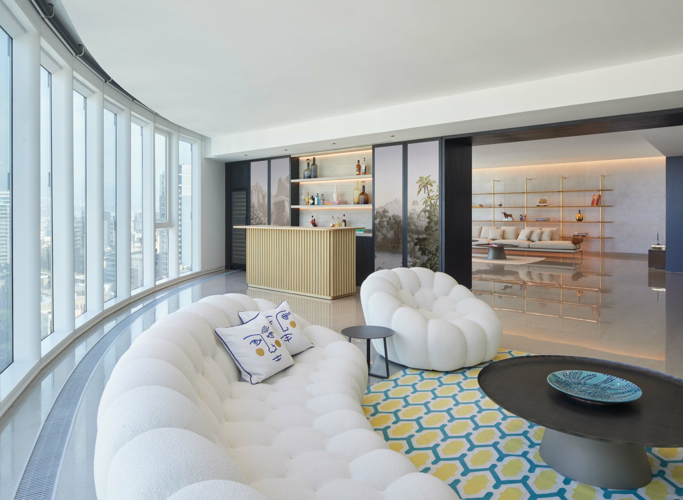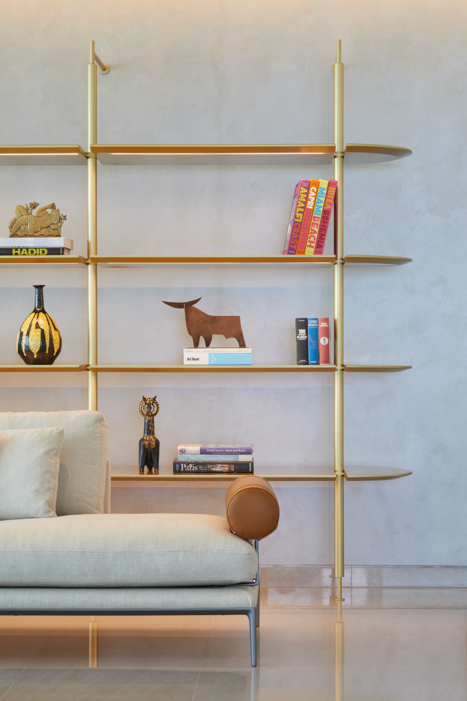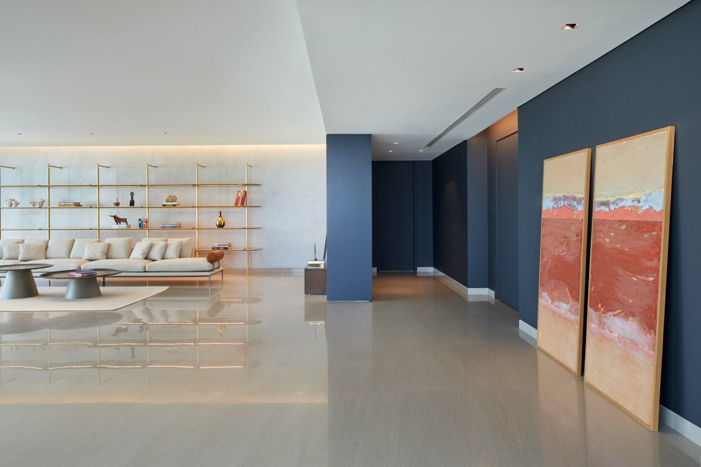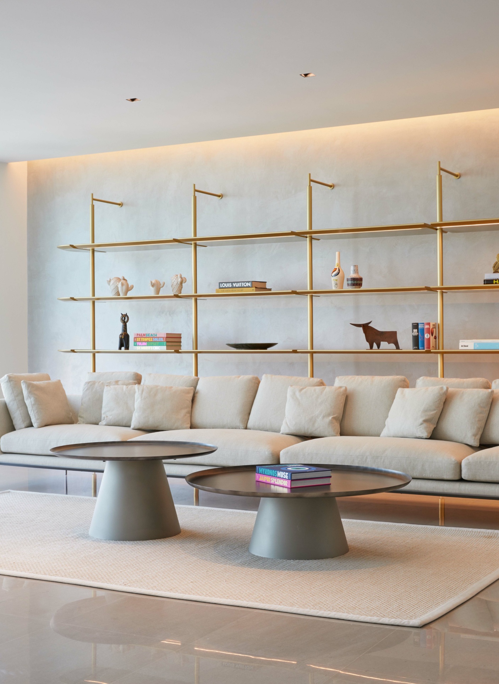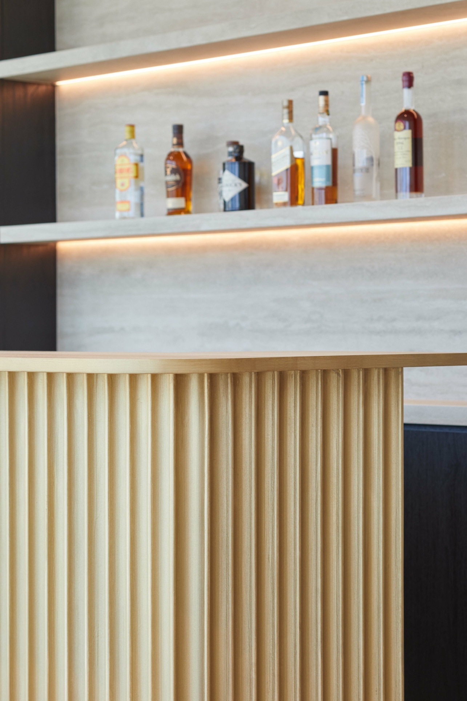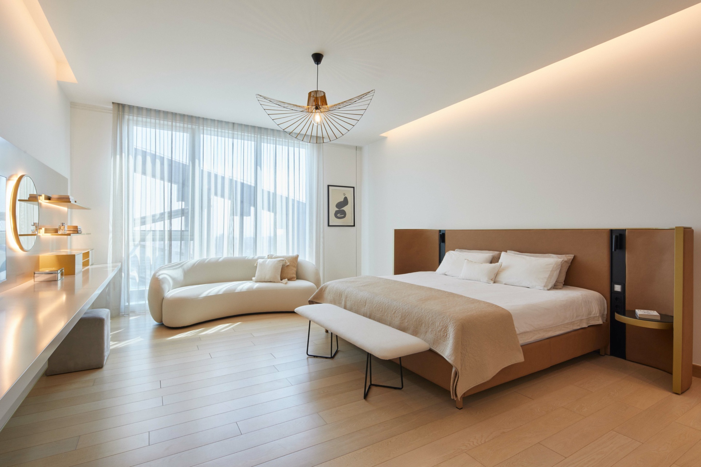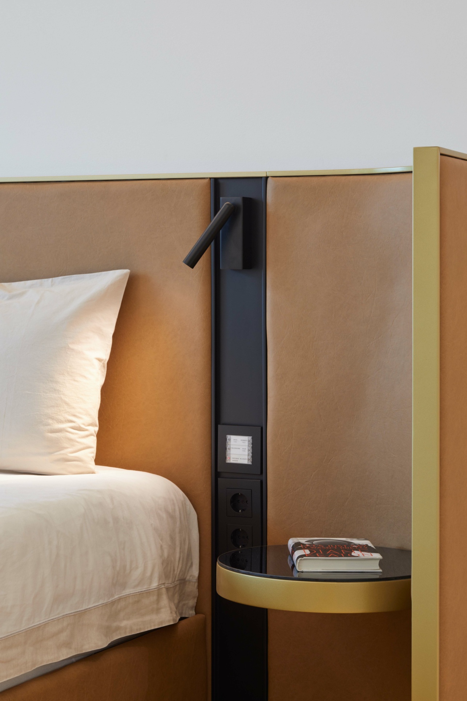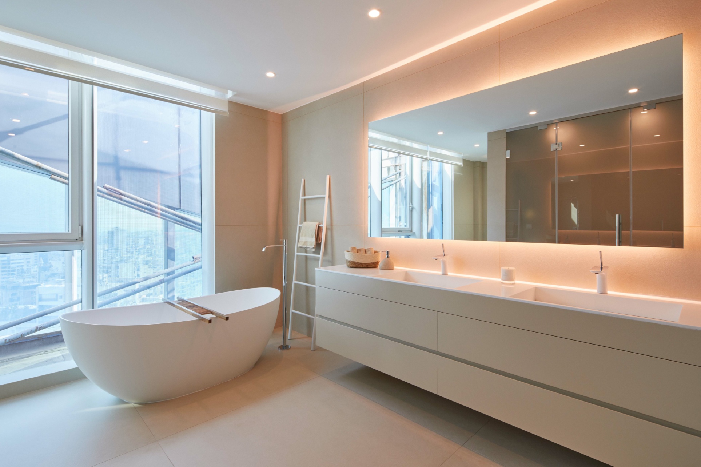Project Description
Sama Beirut, Lebanon
Imagine a wide open circular space embraced by large windows, inviting the sky and endless panoramic views inside. Now imagine a circulation between the whole space and a scheme revealing intimate functions. That was the main challenge implemented as follows:
As soon as the door opens, the visitor is welcomed by an impressive and elegant living room. Imagined as a light piece, the metal bronze shelving is a sculptural and functional element with round edges that complement the round glass façade.
The passages between the different areas are highlighted with charcoal black wood frames connecting the spaces. Using darker tones in the entrance & corridor defines the spaces and create an eye catching effect.
The TV room is an extension to the living room. Hidden behind a sliding artwork, the TV can totally disappear changing the function of the space according to the different needs.
The bar cabinets are designed as a statement element, a piece of art that transports us into another world, also used in the buffet in the dining room, mirroring this effect and linking the 2 areas. Standing tall, the bar is draped with bronze waves echoing the fluidity of the sea finished with a travertine slab.
Central seating in the family room is used to create a more flexible, fluid space avoiding dead corners. The use of forest green for the TV unit and bookshelf separations creates a more ludic atmosphere.
This apartment is located in Beirut but could be in New York, LA or London. It is modern, functional and yet daring to be unconventional in its architecture and layout.
