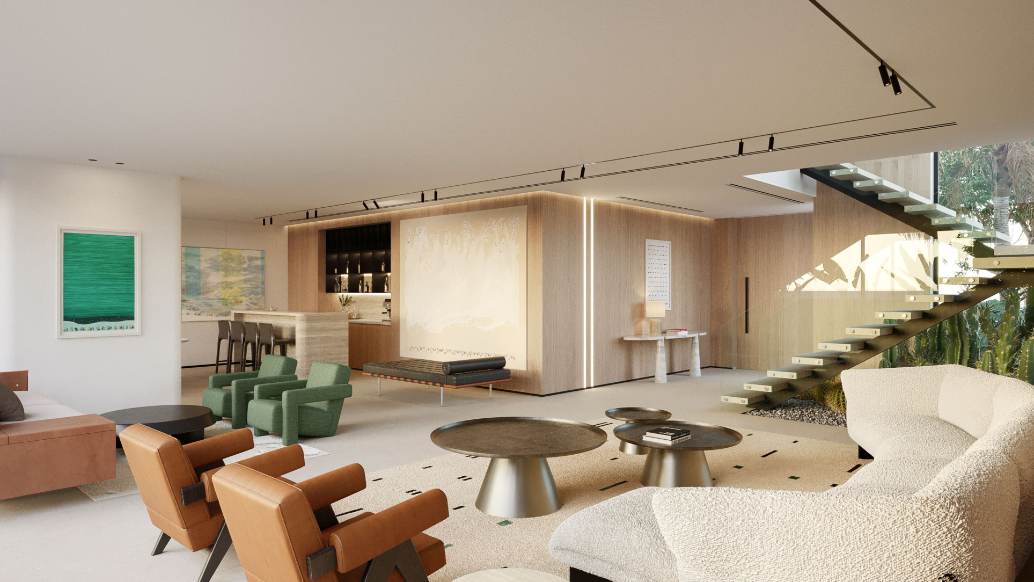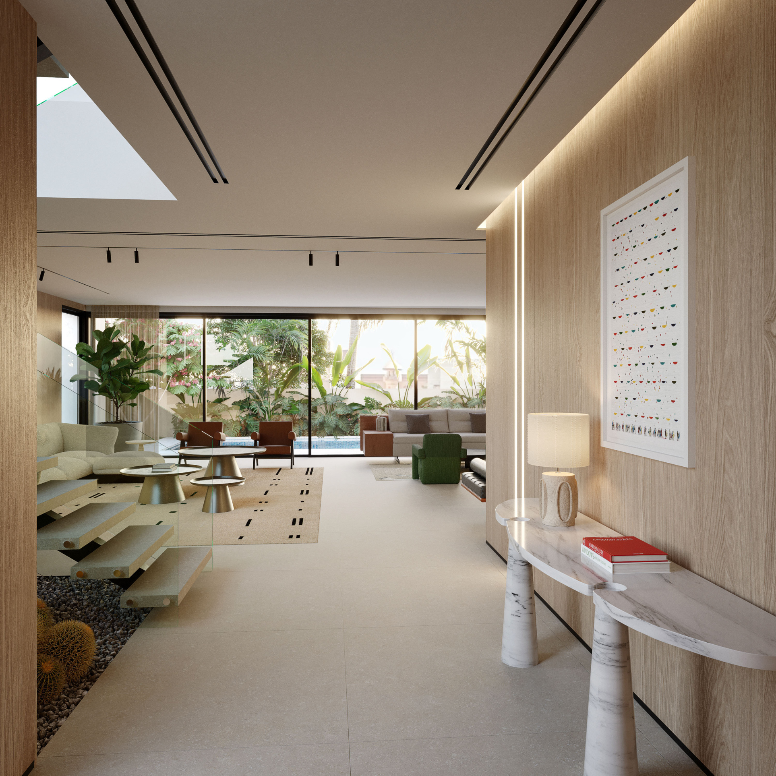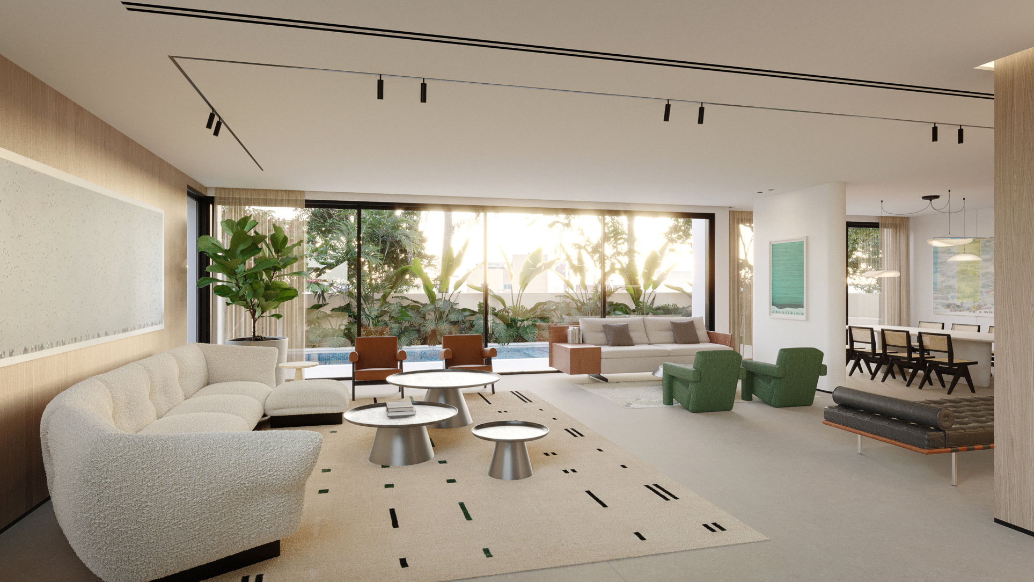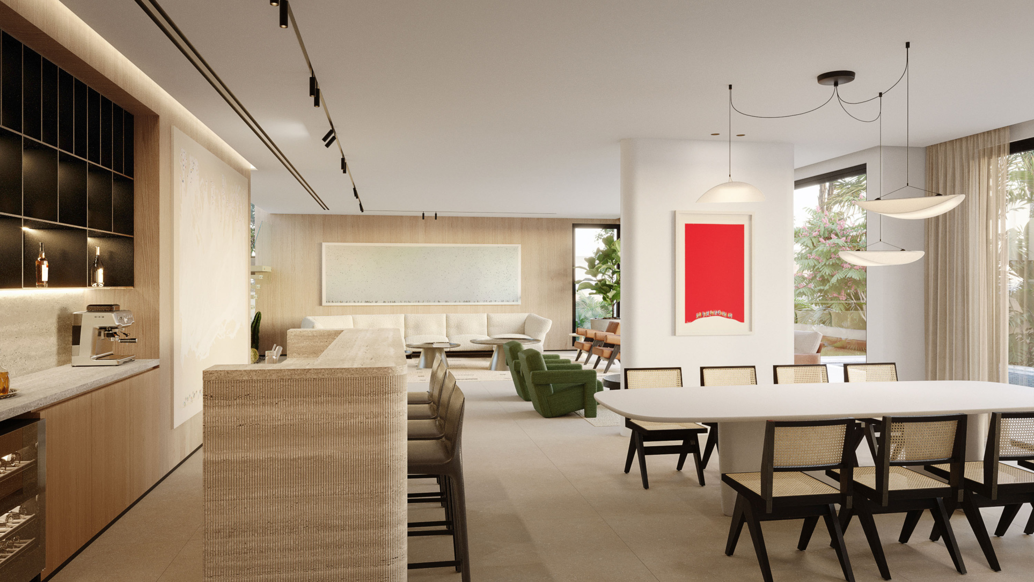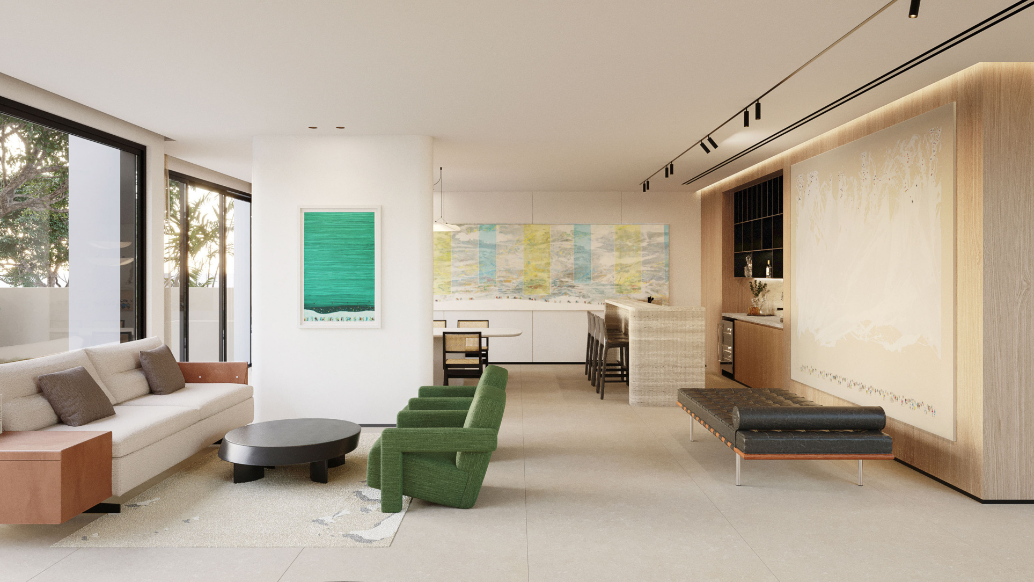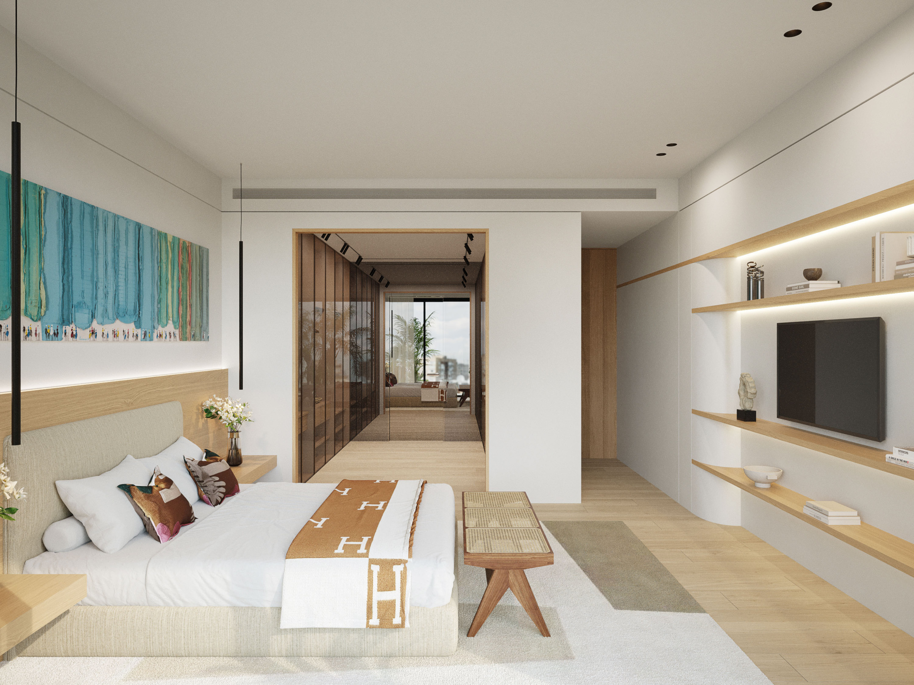Project Description
Sidra Villa, Dubai Hills
The design of the villa revolves around a central concept: creating an architecture that elevates and highlights the prestigious artwork
Upon entering, guests are greeted by an L-shaped element made of wood, which serves multiple functions: it conceals hidden doors to the guest bedroom and powder room, transforms into a shelving system and offers a dedicated area to display the painting. Additionally, it integrates a sleek bar area, with another concealed door leading to the kitchen
One of the key artistic piece is showcased behind the sofa, positioned to be visible immediately upon entering the space.
In the dining area, the white wall is evenly divided, mirroring the main wood wall on the opposite side of the living space. This design creates a harmonious dialogue between the two walls while elegantly showcasing a large artwork
The master bedroom offers a calm and relaxing environment, highlighted by very bright walls. The TV unit is designed with rounded corners and complemented by sleek wood shelves. The headboard is crafted from oak wood, while the closet features elegant tinted glass, adding a modern and refined touch to the space. The master bathroom is a blend of luxury and elegance, with marble and wood. Two elements surrounding the washbasin provide space to showcase products, adding both practicality and sophistication
The thoughtful use of materials and textures throughout the villa ensures that each space flows naturally into the next while placing the Art at the center of attention
